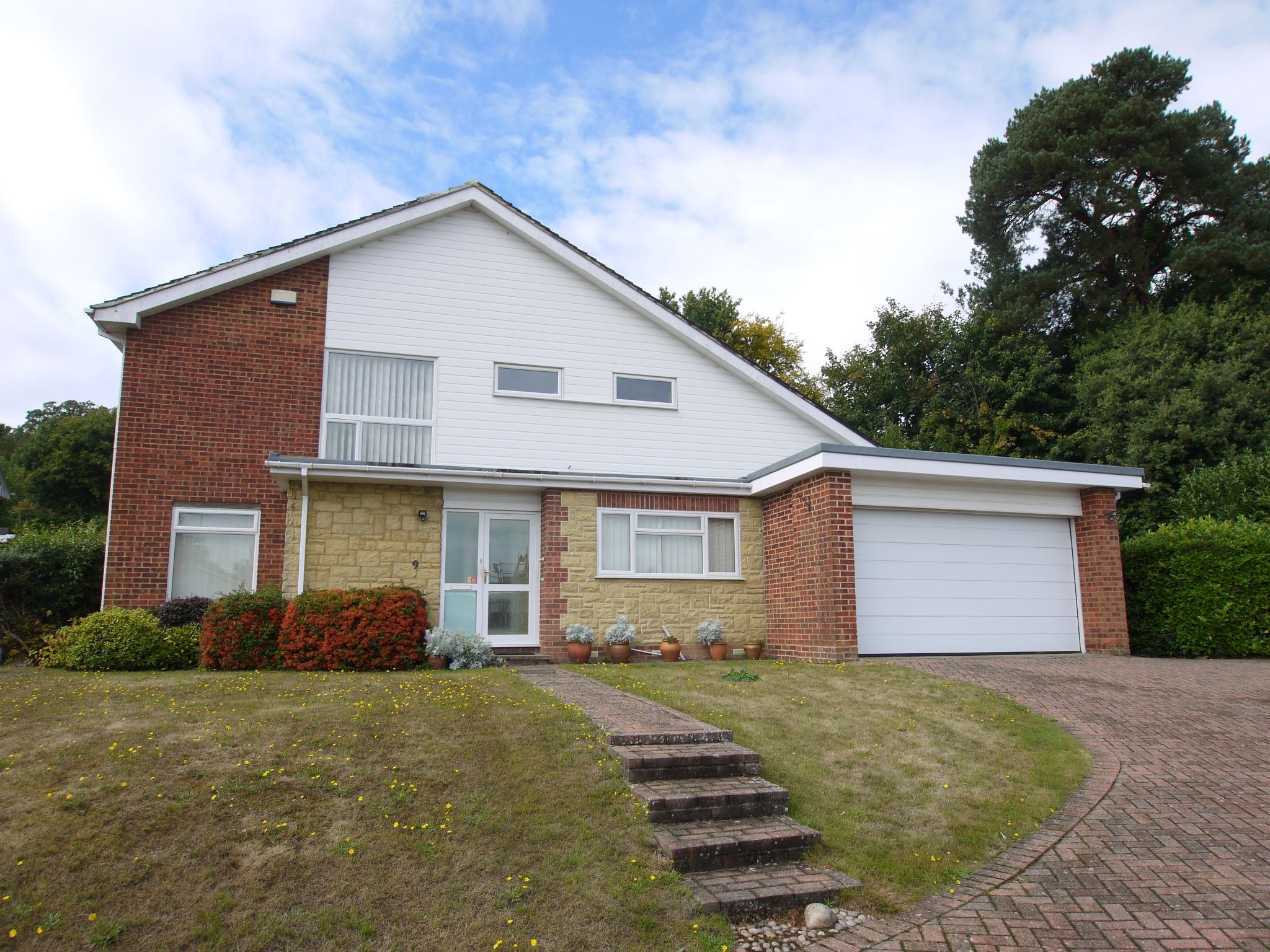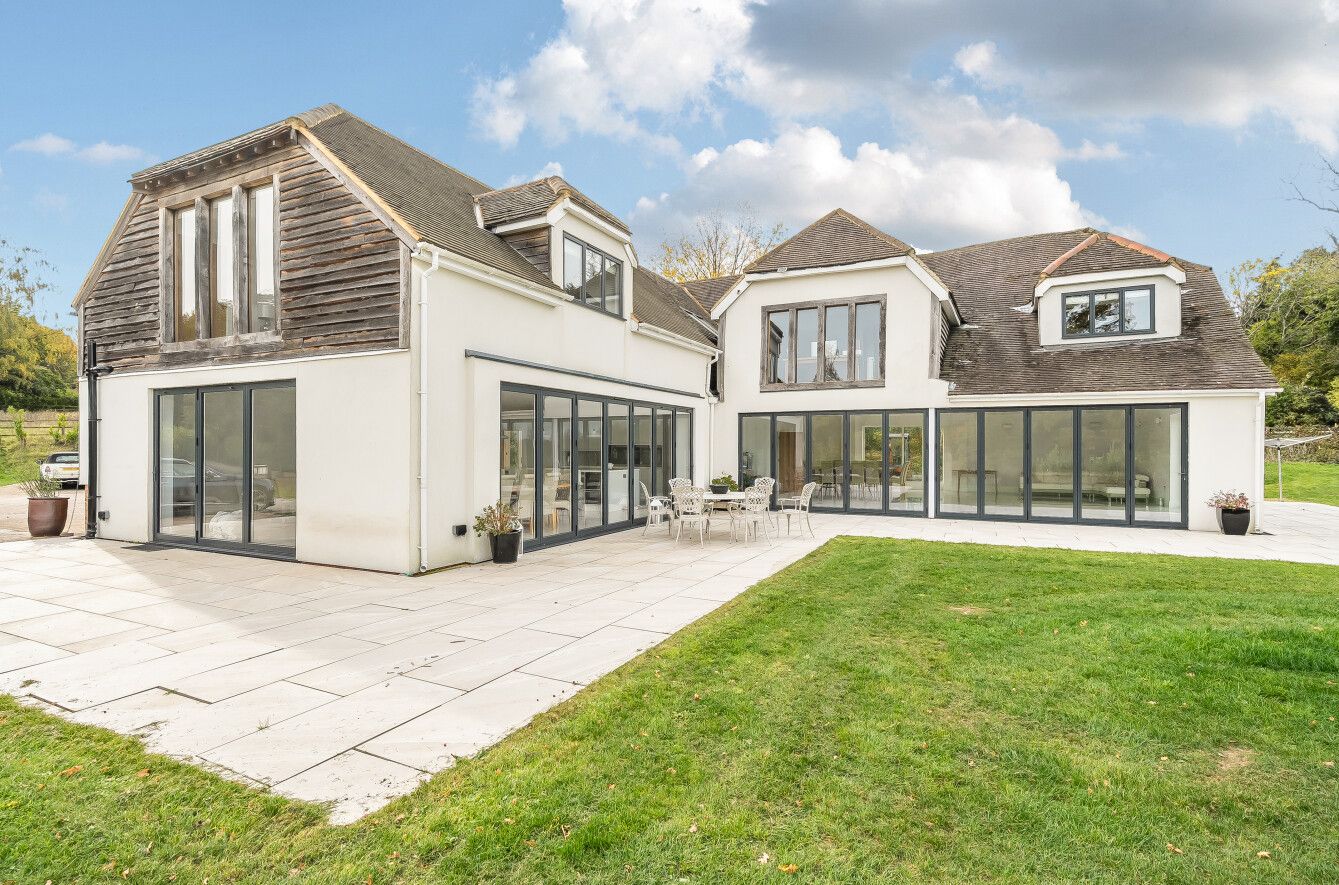Property overview
Introduction
A contemporary and greatly improved detached family house finished to a high standard throughout located on the outskirts of the popular village of Knockholt.Description
This delightful detached contemporary family home has been extensively modernised and extended by the current owners and is finished to high standard with impressive accommodation arranged over four floors. Internal features include porcelain tiled floor with underfloor heating throughout the ground floor and generously proportioned reception rooms and kitchen/breakfast room. From the entrance hall a door leads to a dual aspect drawing room with bi-fold doors to the rear out to the sun terrace and door to the inner hall with staircase to the lower ground floor. The kitchen/breakfast room forms an impressive feature of the property with a range of contemporary units with large central island incorporating a breakfast bar. Appliances include two Miele ovens, microwave oven, coffee machine, dishwasher, two warming drawers, De Dietrich integrated fridge and freezer, induction hob and gas wok. There is a separate utility room, a family room with bay window to front and door through to a study fitted with a range of desk units and storage cupboards. A cloakroom completes the accommodation to the ground floor. To the lower ground floor there is a cinema room with bi-fold doors out to a covered entertaining area, a laundry/plant room and separate cloakroom.
To the first floor off the generously proportioned landing there is the master suite with dual aspect bedroom, dressing room with range of fitted wardrobes and pocket doors through to the en-suite shower room. The guest suite again has dressing room and en-suite facilities. There are two further bedrooms to this floor; one with dressing area and a contemporary family bathroom. To the second floor there are two further bedrooms and a spacious shower room.
Externally there is a detached triple bay garage with two storey annexe behind with studio/gym and en-suite shower room to the ground floor and living area with kitchenette to the first floor. The gardens and grounds extend to approximately one and a half acres (TBC) with the majority of the gardens laid to lawn and wooded area to the side and rear. A covered entertaining space runs adjacent to the rear of the house at the lower ground floor level, whilst to the ground floor there is a patio with glass balustrade.
Directions
From Sevenoaks proceed in a northerly direction on the A224 through Riverhead and Dunton Green passing the Tesco superstore on the left. Follow the road along and continue to the roundabout. Proceed straight over up Star Hill into the village of Knockholt and at The Harrow pub bear left onto Harrow Road and at the junction turn left onto Main Road. Continue along the road for approximately one and a half miles where the property will be found on the right hand side shortly after passing St Katherine’s primary school and the church.
























