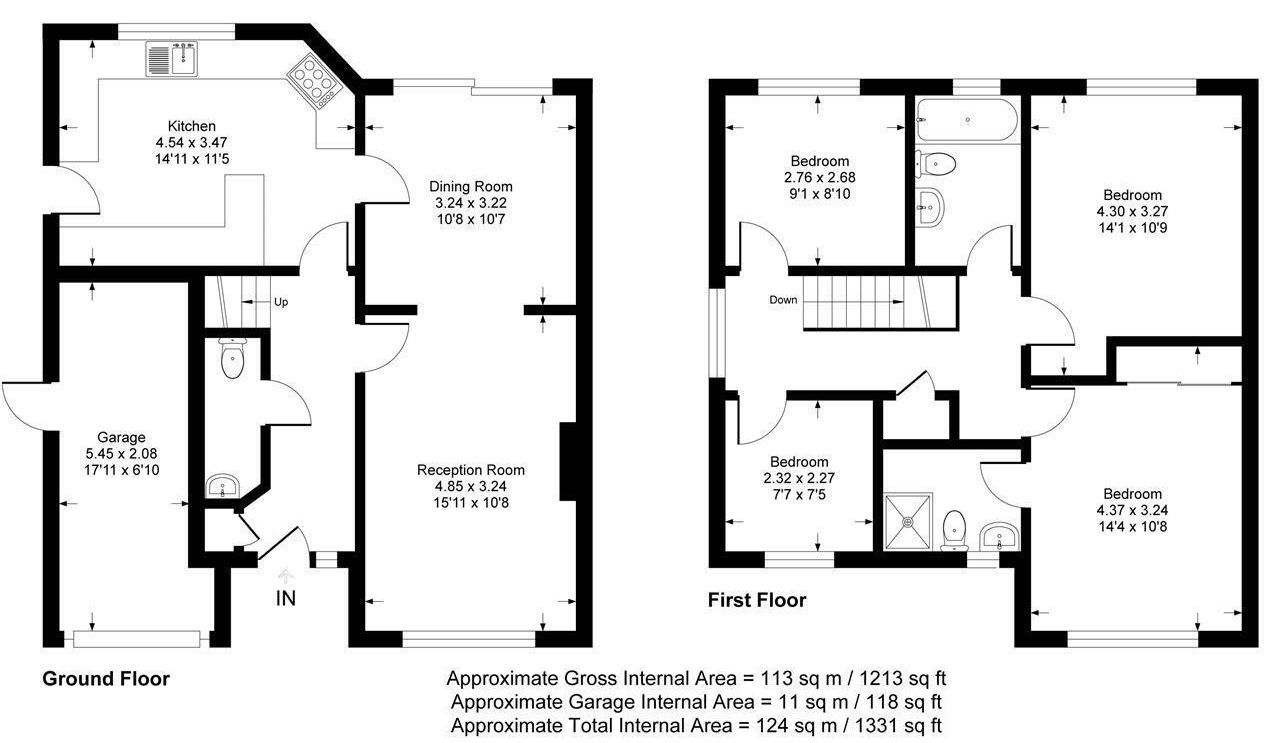Property overview
Introduction
A beautifully presented four bedroom detached house situated on a popular residential development close to local amenities.Description
This beautifully presented detached family house is set in a convenient location on a popular, residential development. The entrance door leads into the hall which has staircase rising to the first floor, useful storage cupboard and doors to a cloakroom with low level WC and wash hand basin with vanity cupboard beneath. The living room has an attractive feature fireplace with gas coal effect fire and opens through to the dining room with sliding patio doors to rear leading out to the garden. A door leads into the kitchen which has composite stone work surfaces with a range of cupboards and drawers beneath and wall mounted units above incorporating a one and a half bowl under hung stainless steel sink with Quooker tap. There is a built in double oven, integrated dishwasher, ceramic hob with stainless steel extractor hood above and space for an American style fridge/freezer. There is a breakfast bar and a door to the side leads out to the garden.
To the first floor, the landing has access to an insulated and boarded loft, airing cupboard with hot water tank and doors to four good sized bedrooms and the family bathroom. Bedroom one has a range of fitted wardrobes to one wall, an air conditioning unit and door to an ensuite shower room with suite comprising shower cubicle, low level WC and wash hand basin with vanity cupboard beneath. Bedrooms two and three are to the rear and overlook the garden whilst the fourth bedroom is to the front and is currently used as a study. The family bathroom has suite comprising panelled bath with shower over and folding glass shower screen, low level WC and wash hand basin with vanity cupboard beneath.
Externally, to the side, there is a garage with up and over door, courtesy door through to the garden, wall mounted boiler and space and plumbing for washing machine and tumble dryer. The rear garden forms an attractive feature of the property and has areas of lawn and flower beds stocked with shrubs and flowering plants. There is a greenhouse, large shed/workshop and patio area running adjacent to the property. To the front, there is a driveway providing off road parking for two cars and access to the garage and entrance door.
Council Tax Band F - £3,480.77 (2025/26).
Directions
From Sevenoaks station proceed towards Riverhead and at the first mini roundabout bear right and continue straight on at the second towards Dunton Green. Continue straight over at the Tesco roundabout and take the first left into Mill Road. Follow the road round to the right and the property will then be found after a short distance on the left.
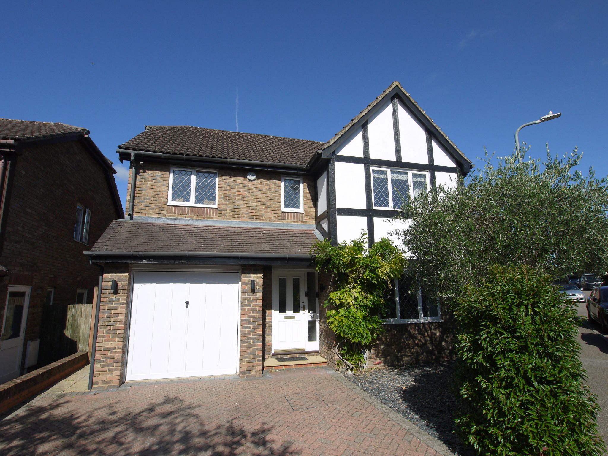
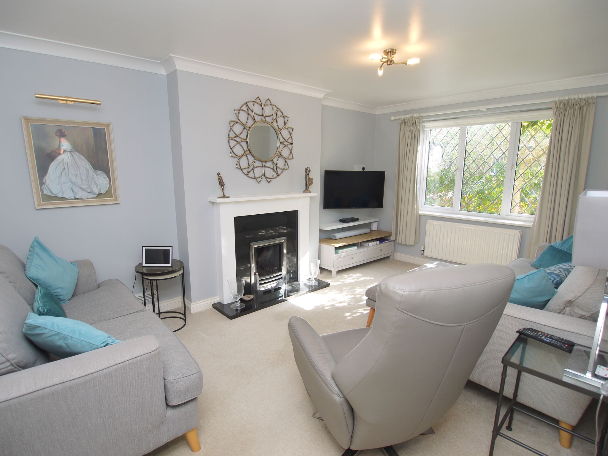
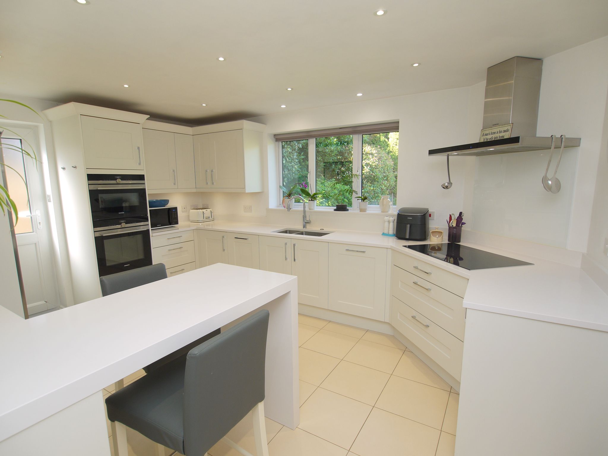
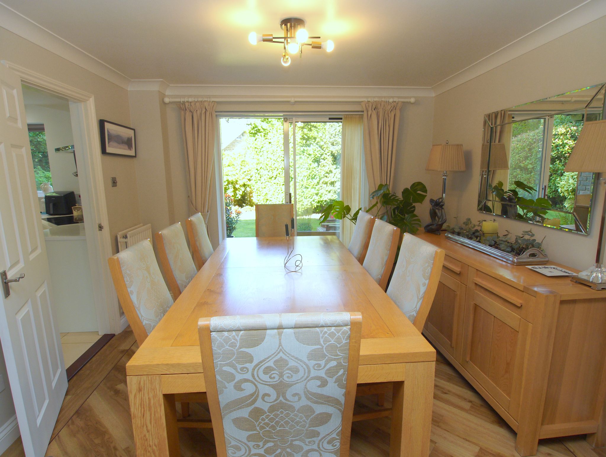
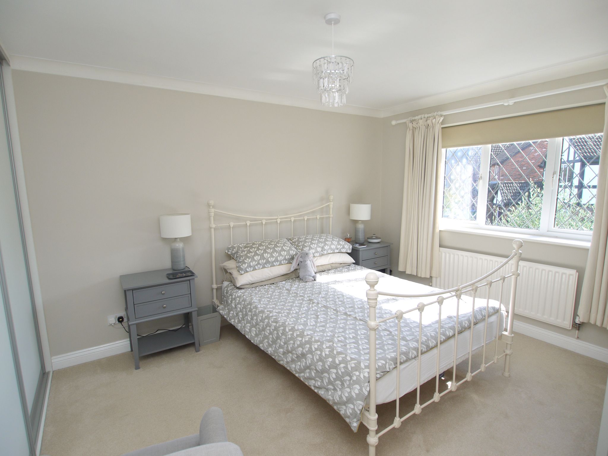
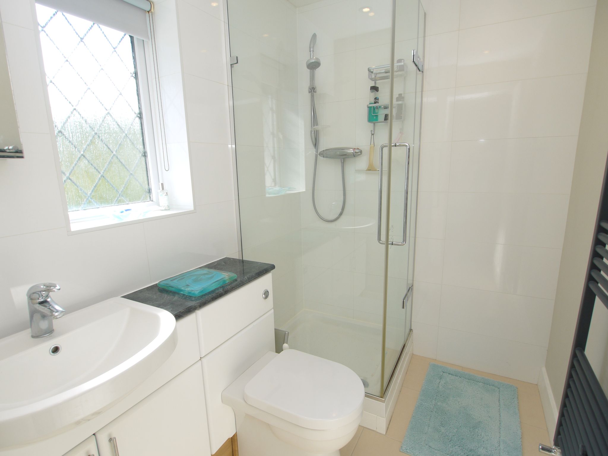
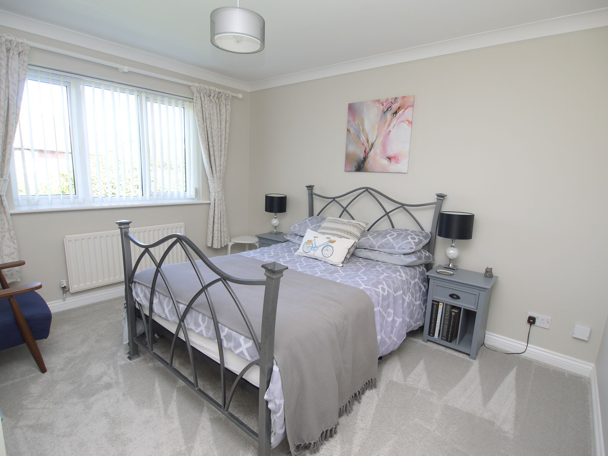
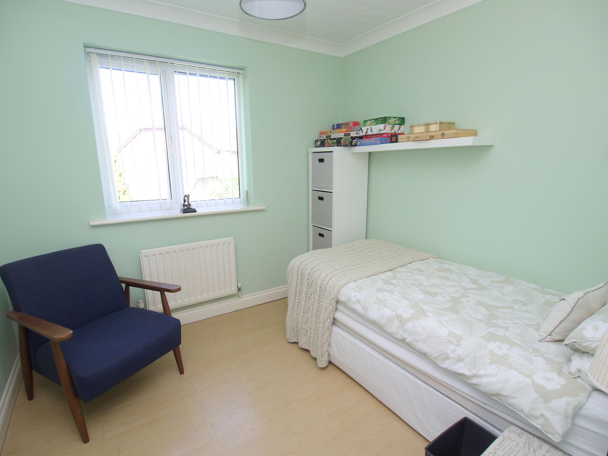
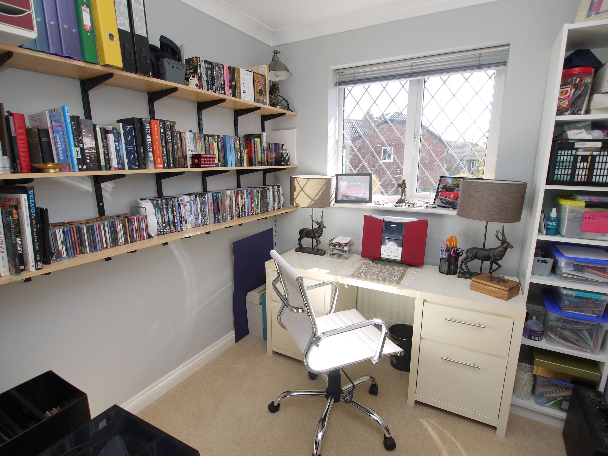
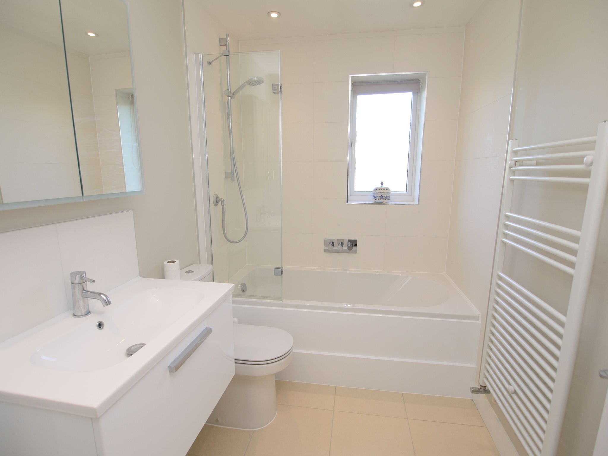
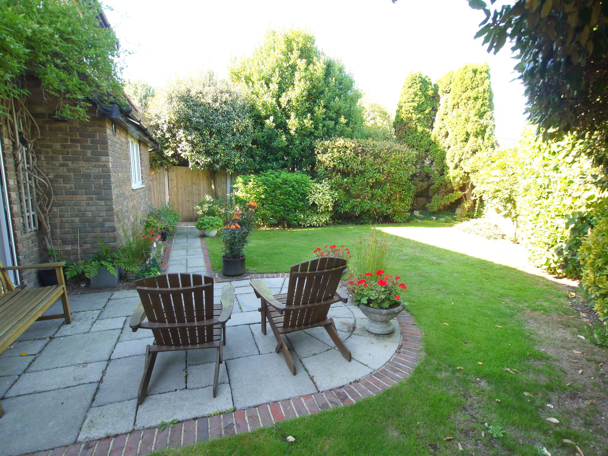
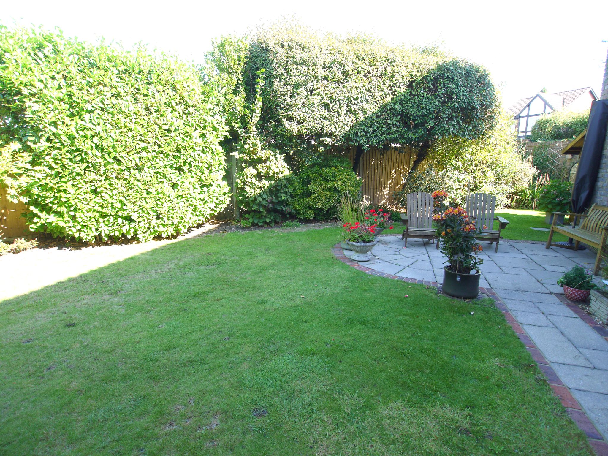
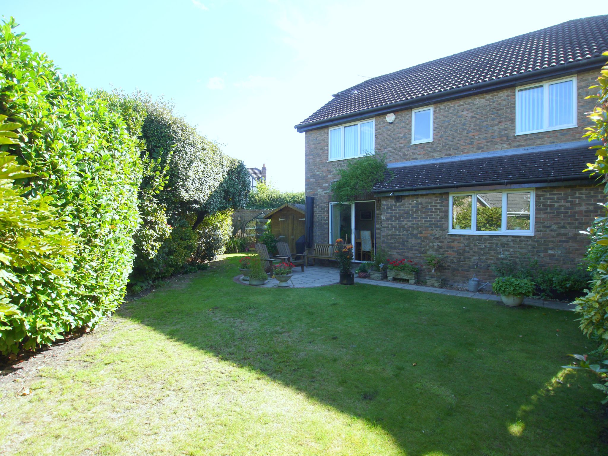
More information
The graph shows the current stated energy efficiency for this property.
The higher the rating the lower your fuel bills are likely to be.
The potential rating shows the effect of undertaking the recommendations in the EPC document.
The average energy efficiency rating for a dwelling in England and Wales is band D (rating 60).
