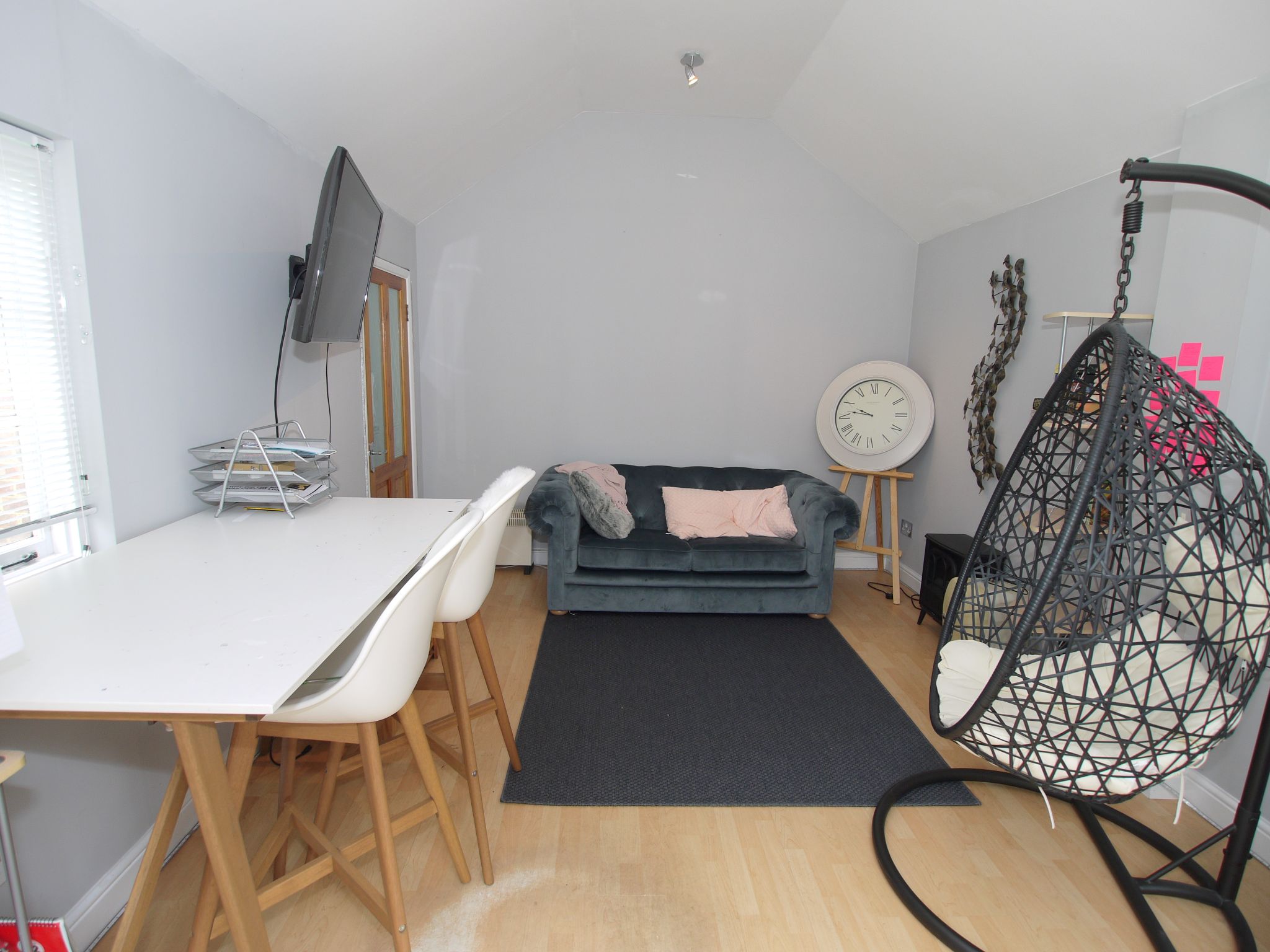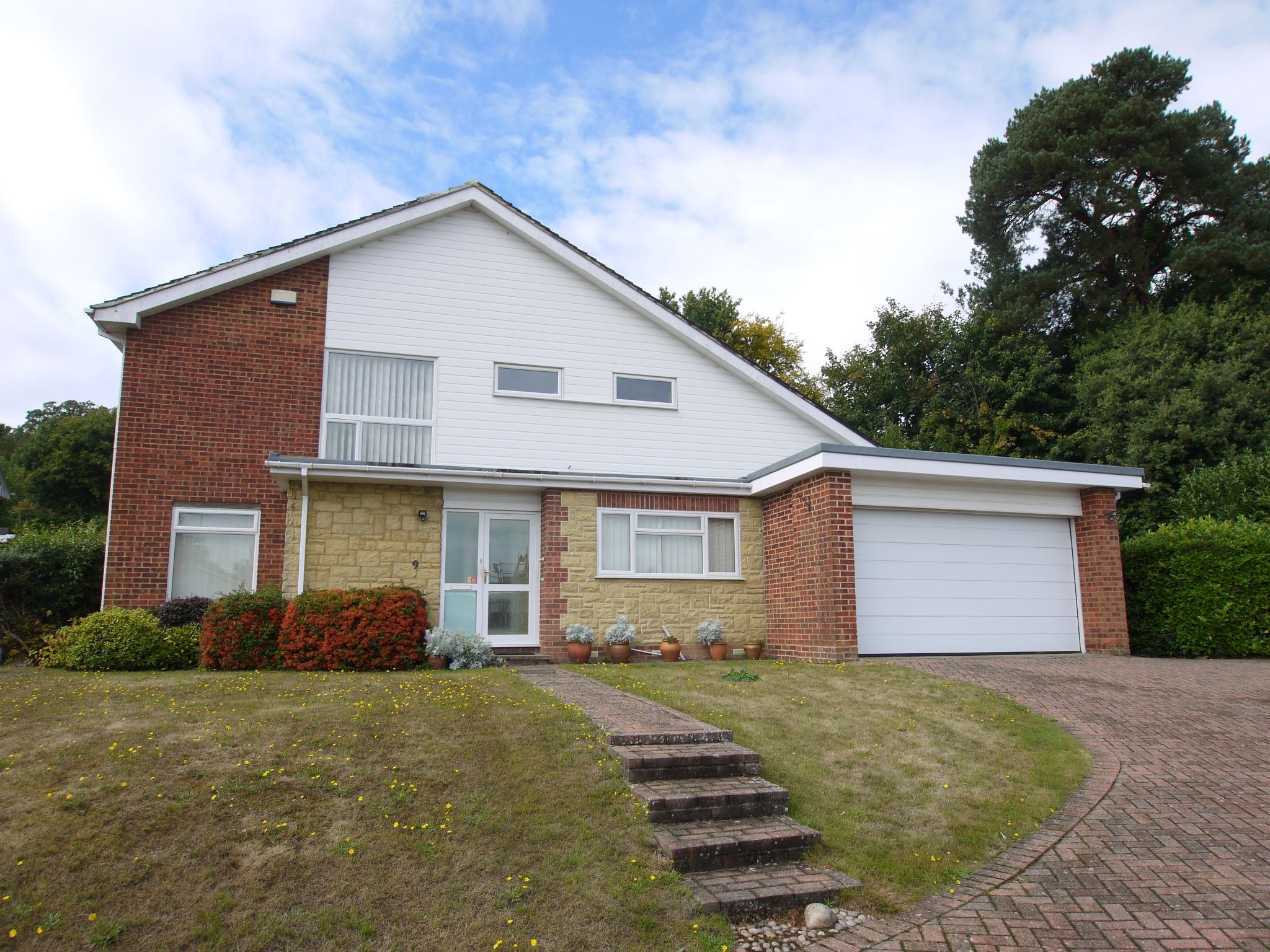Property overview
Introduction
A rare opportunity to purchase a beautiful Grade II Listed attached house set in a convenient location with a wealth of period features combined with the comforts of modern living.Description
A rare opportunity to purchase a landmark house in the centre of Chipstead village. This beautiful Grade II Listed attached property has a wealth of period features combined with the comforts of modern living. The entrance door leads into an enclosed porch with tiled floor and double doors leading into the hallway. From here, a staircase rises to the first floor and doors lead off to the principal reception rooms. The main drawing room has three sash windows to front flooding the room with natural light, attractive feature fireplace, beautifully restored period oak flooring, picture rail and high ceiling. Double doors to the side lead through to a garden room which has a vaulted ceiling, feature oak beam, tiled floor, wood burning stove and enjoys views over the garden. The dining room has beautifully restored period oak flooring, sash window to the front and chimney recess with cupboard and door through to an inner hallway leading to the cloakroom and kitchen/breakfast room. The kitchen/breakfast room has work surfaces with a range of cupboards and drawers beneath and wall mounted units above incorporating a sink. There is a built-in double oven, four ring hob with extractor hood above, integrated dishwasher and space and plumbing for washing machine, tumble dryer and fridge/freezer. A door to the side leads out to the courtyard.
To the first floor, the landing has a picture window to front with gallery/study area, access to loft and doors to the bedrooms. The principal bedroom is dual aspect enjoying views over the garden and has fitted wardrobes, dressing table and storage cupboards. Bedrooms 2 and 3 are good-sized doubles with bedroom 3 having a door to the gallery. Bedroom 4 is a single and overlooks the front. The family bathroom has suite comprising panelled bath with overhead shower, low level WC and pedestal wash hand basin.
Externally, the property is approached through Listed ornamental cast iron gates which lead to a courtyard providing off-road parking, a pathway to the garden and entrance door to the detached annexe. This annexe comprises a studio with vaulted ceiling and door leading through to a separate office with fitted desk unit. There is also a garden store. The well-established south facing gardens are largely laid to lawn, punctuated with pathways around flower borders stocked with shrubs, a patio area and additional sun terrace, all of which is screened by mature hedging. Internal viewing is highly recommended to fully appreciate the character of this beautifully presented Listed home.
Directions
From Sevenoaks station continue straight on at the lights towards Riverhead and at the first mini roundabout turn left onto Worships Hill. At the traffic lights, turn right into Witches Lane and at the crossroads turn left into Chipstead Lane. Continue along towards Chipstead and the property will be found on the left just past the The Old Carriageway.



































