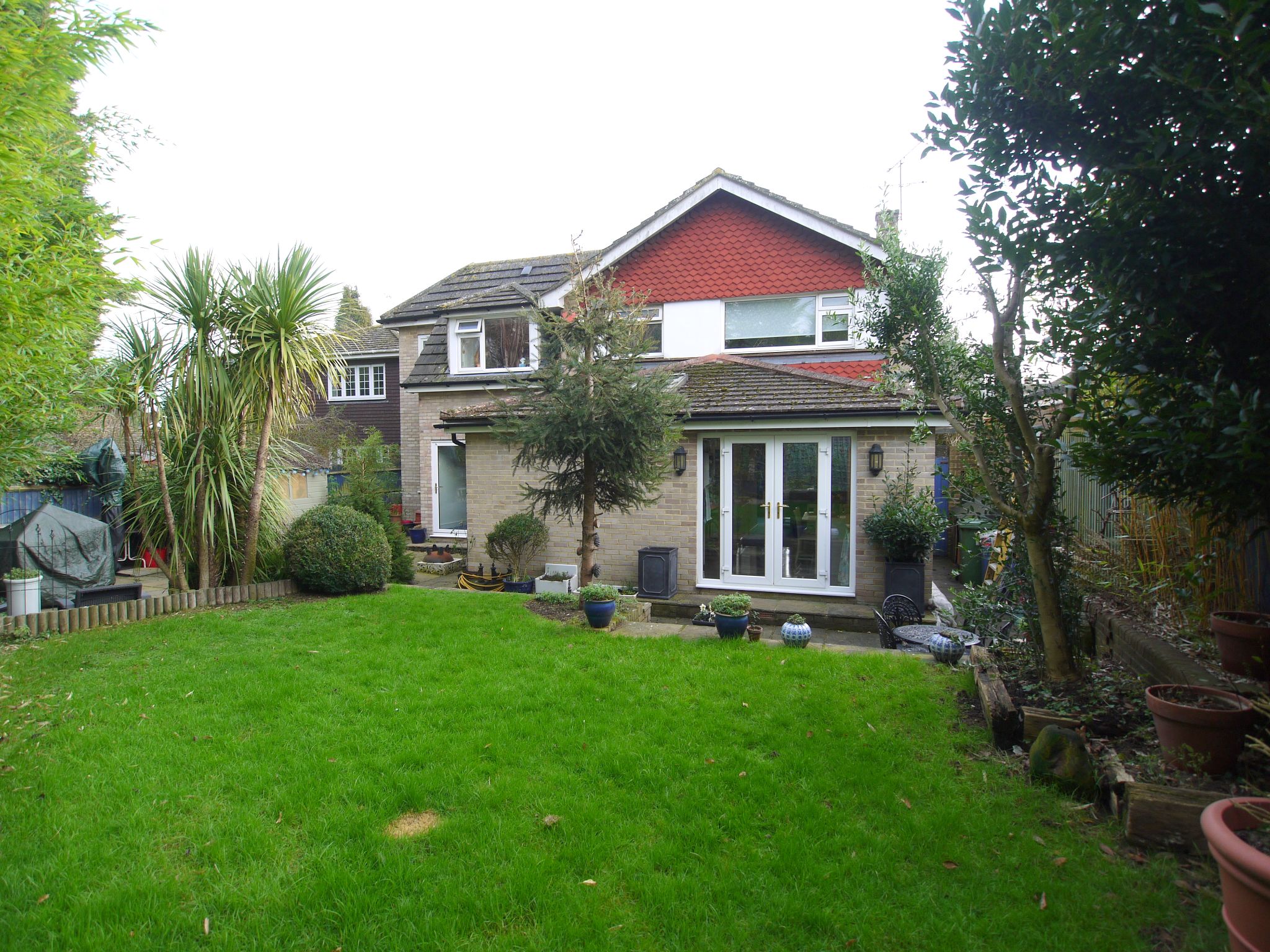Property overview
Introduction
A rare opportunity to purchase a beautifully presented four bedroom detached house, offering spacious accommodation, located on the outskirts of the sought after village of Otford.Description
This delightful, detached family house is situated on the outskirts of the village of Otford and is set back from the road behind a mature hedge. The entrance hall has staircase rising to the first floor, door to a cloakroom with low level WC and glass wash hand basin and doors to the principal reception rooms. The main living/dining room is double aspect with windows to front and rear and bi fold doors leading out to the garden. There is an attractive feature fireplace with space for a wood burning stove. The family room is, again, dual aspect and has an attractive fireplace with wood surround and tiled hearth. This opens through to the kitchen/breakfast room which has a part vaulted ceiling and doors leading out to the garden. The kitchen area has solid wood work surfaces with a range of cupboards and drawers beneath and wall mounted units above incorporating a stainless steel sink. There is space for a range style cooker and separate oven with hob above, integrated tumble dryer and wine fridge, space for an American style fridge/freezer and separate under unit fridge. A central island forms a feature of the kitchen with breakfast bar and there is a separate built in seating area. The kitchen opens through to a utility area where there is a double porcelain sink and work surfaces with space and plumbing for washing machine and dishwasher beneath. A walk in pantry and additional storage cupboard completes the accommodation to the ground floor.
To the first, off the landing, there are four good sized bedrooms. The principal bedroom is dual aspect with dressing area, built in wardrobes and ensuite bathroom. Bedrooms two and three are both double rooms, one overlooking the front and the other the garden to the rear. The fourth bedroom is a good sized single and is currently used as a home office. There is a family shower room with suite comprising shower cubicle, low level WC and wash hand basin.
Externally, to the rear, there is an attractive garden which has a patio area and sun terrace adjacent to the side and rear of the property and a raised area of lawn with flower beds stocked with shrubs and flowering plants. A side gate leads to the front where a gravel driveway provides off road parking for several vehicles.
Directions
From the centre of Otford village turn left at the duck pond into the High Street, continue through the village and take the turning on the left into Rye Lane and immediately right into Willow Park where the property will be found on the right.



























