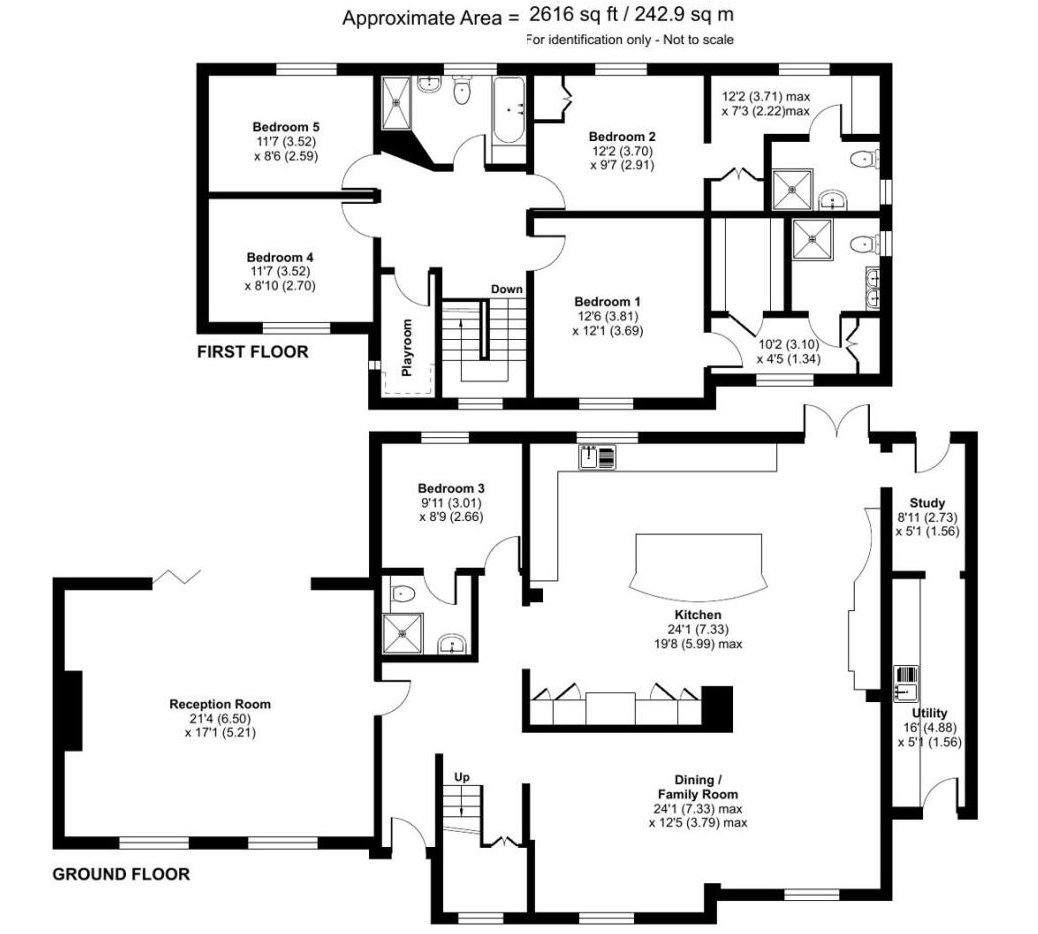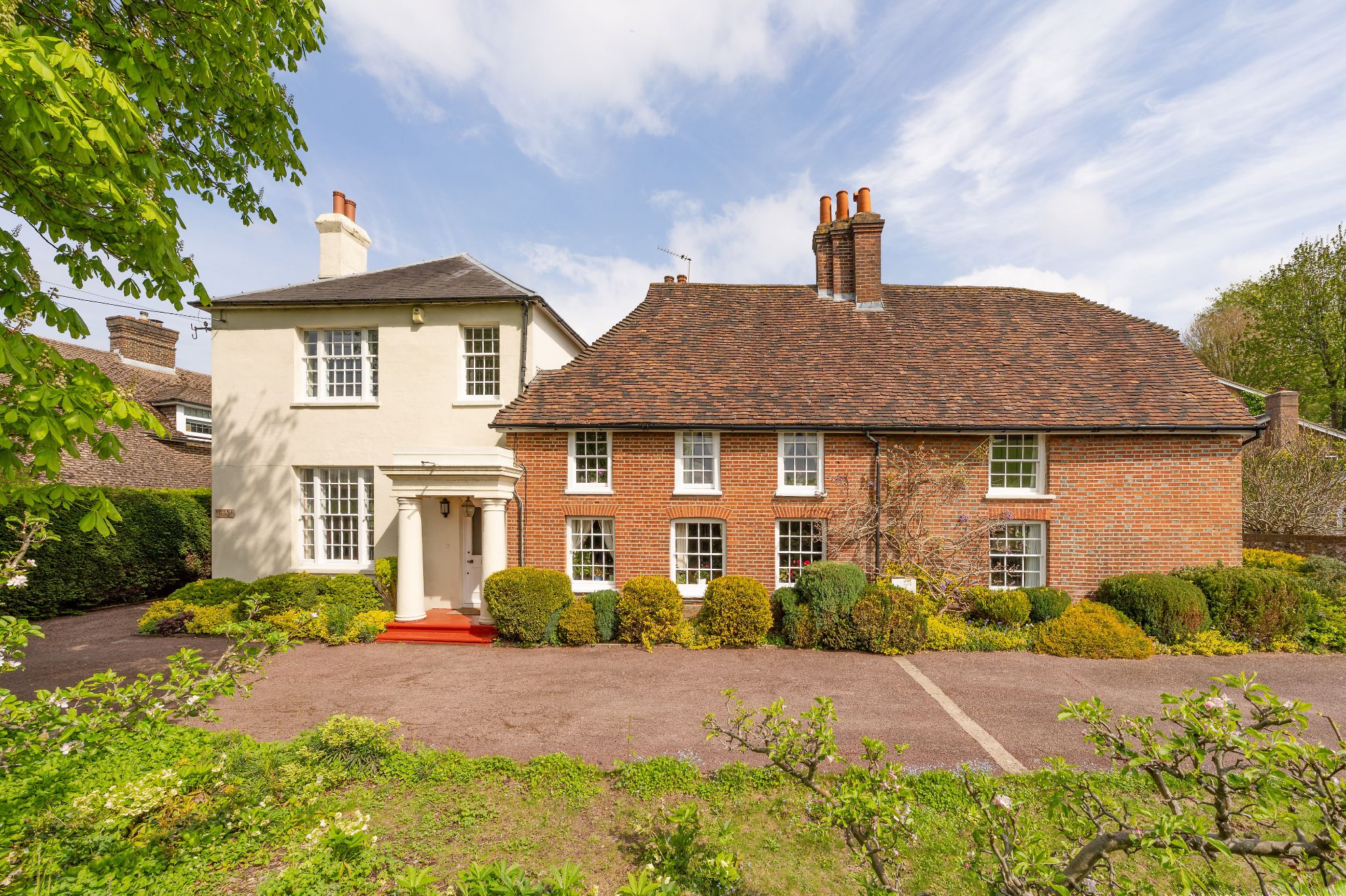Property overview
Introduction
A beautifully presented, detached family house situated in a convenient location set back from the road and with far reaching views.Description
This beautifully presented, detached family house has been extensively refurbished by the current owners. The entrance door leads into the hall which has porcelain tiled floor, that extends through to the kitchen and dining room, staircase to first floor and doors off to the principal reception rooms. The living room is a bright and airy room with two windows to front, bi fold doors to rear and an attractive feature fireplace with wood burning stove. There is a good sized dining room, ideal for entertaining, which opens through to an impressive kitchen/breakfast room. This room has a built in breakfast area with upholstered seating, Quartz work surfaces with a range of cupboards and drawers beneath and wall mounted units above including a double Belfast sink with Quooker hot water tap. Appliances include two ovens with warming drawers, two dishwashers, fridge, freezer and drinks fridge. There is a large central island with breakfast bar and induction hob with built in extractor fan, a built in larder cupboard and hidden bar with sink. There is a door leading out to the garden and door through to a study with a further door out to the garden and opens through to the utility room, which has work surfaces with a range of cupboards with space and plumbing for appliances. A fifth bedroom with ensuite shower room completes the accommodation to the ground floor.
To the first floor, the landing has door to a walk in box room/playroom and access to four good sized bedrooms. Bedroom one enjoys far reaching views to the front and has a dressing area with walk in wardrobe and door to a well appointed ensuite shower room. The guest suite has window to rear, built in wardrobe and door to a dressing room and door to an ensuite shower room. There are two further double bedrooms, one with window to front with views and the other overlooking the garden. The family bathroom has suite comprising bath, separate shower cubicle, WC and wash hand basin.
Externally, to the front, the property is approached via a sweeping in and out gravel driveway and has an area of lawn and is screened by mature hedging. The rear garden has been landscaped with an extensive patio area running adjacent to the rear of the house with awning and steps up to the majority of the garden which is laid to lawn and surrounded by mature hedging and trees.
Council Tax Band G - £3,935.58 (2025/26).
Directions
From Sevenoaks proceed in a northerly direction on the A224, passing Sevenoaks station and continue out through Dunton Green. Continue to the roundabout with the A224 and take the third exit on to Pohill. Continue to the roundabout, passing Pohill Garden Centre, and take the second exit on to Old London Road where the property will be found on the right.












More information
The graph shows the current stated energy efficiency for this property.
The higher the rating the lower your fuel bills are likely to be.
The potential rating shows the effect of undertaking the recommendations in the EPC document.
The average energy efficiency rating for a dwelling in England and Wales is band D (rating 60).












