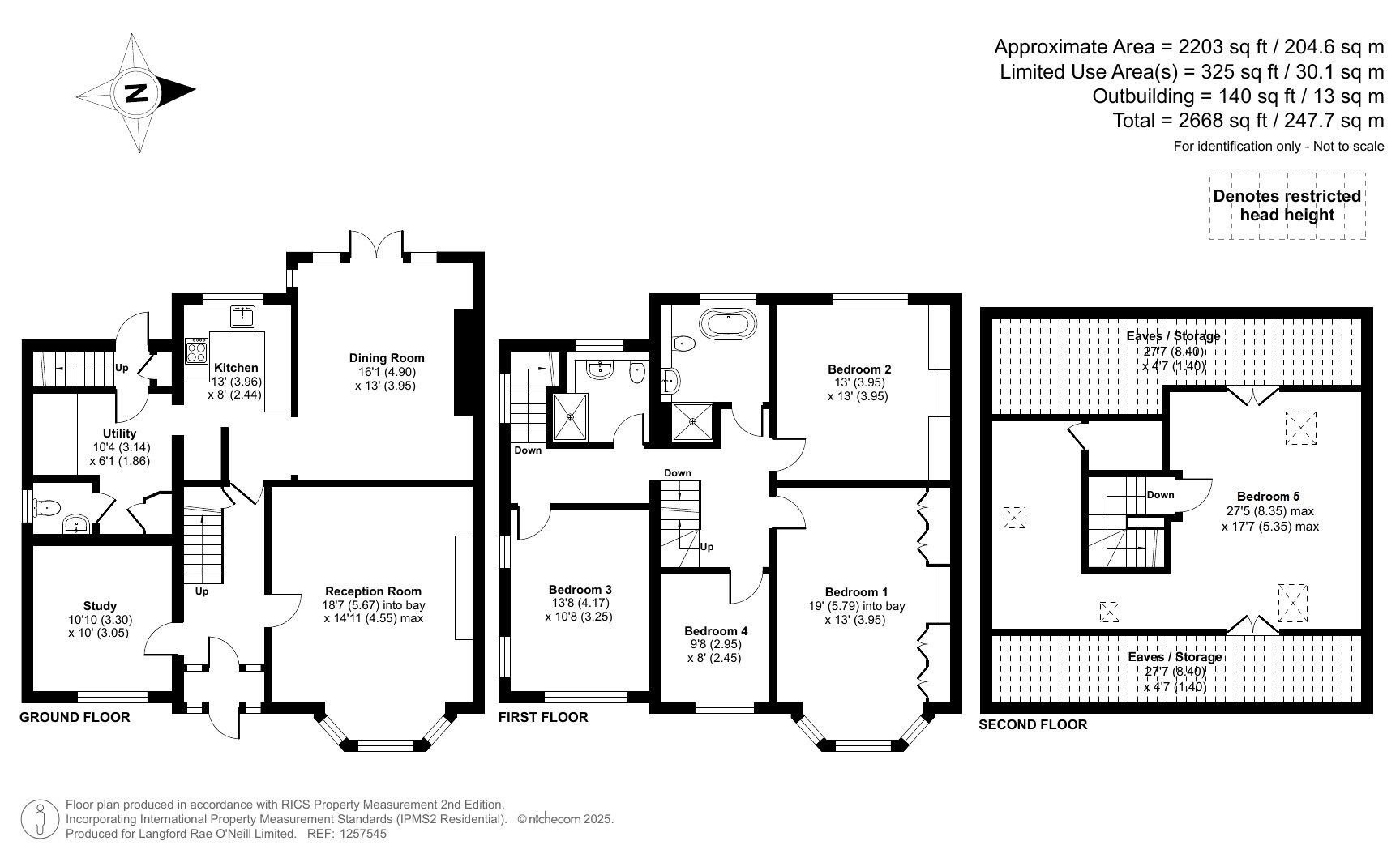Property overview
Introduction
A superbly situated five bedroom family house, convenient for both town centre and mainline station, offering deceptively spacious accommodation arranged over three floors.Description
This superbly located, wider than average, semi detached family house is within walking distance of Sevenoaks High Street and mainline station. The property is approached via an enclosed porch with entrance door leading into a hallway with staircase to first floor, wooden flooring and doors to the principal rooms. The living room has an attractive bay window to the front with plantation shutters, which are a feature throughout the front and side elevations, feature mood lighting and wood burning stove. The dining room has double glazed doors leading out to the garden, feature fireplace and opening through to the kitchen. This room has work surfaces with a range of cupboards and drawers beneath and wall mounted units above, incorporating a stainless steel sink. There is space for a fridge/freezer, built in oven, ceramic hob with extractor hood above and integrated dishwasher. The kitchen opens through to the utility room which has work surfaces with space for concealed washing machine and tumble dryer, airing cupboard and door to a cloakroom. A rear lobby has a cupboard housing a recently installed wall mounted boiler with smart controls, door leading out to the garden and second staircase rising to the first floor. A good sized study completes the ground floor accommodation and wired internet is provided to all main rooms to a centralised location under the stairs.
To the first floor, the landing has staircase rising to the second floor and doors leading to four good sized bedrooms. Bedroom one has a bay window to front and a range of full height fitted wardrobes. Bedroom two is to the rear and has a range of built in wardrobes to either side of the chimney breast. The third bedroom is dual aspect and is currently used as a study and there is a family bathroom and a separate shower room. The bathroom has a four piece suite comprising panelled bath, separate shower cubicle, WC and wash hand basin. The fourth bedroom overlooks the front.
To the second floor, there is a spacious bedroom with velux windows to front and rear, eaves storage space and an additional storage area with walk in cupboard.
Outside, the property is set back from the road behind wrought iron gates with off road parking space, flower beds and a variety of shrubs. The rear garden has a patio area running adjacent to the house whilst the majority of the garden is laid to lawn with flower beds stocked with shrubs and an additional sun terrace to the rear and garden shed.
Council Tax Band F - £3,388.56 (2024/25).
Directions
From Sevenoaks High Street proceed in a northerly direction and at the traffic lights proceed straight on into the Dartford Road. Take the first right into Vine Court Road and the property will be found a short distance along on the left.
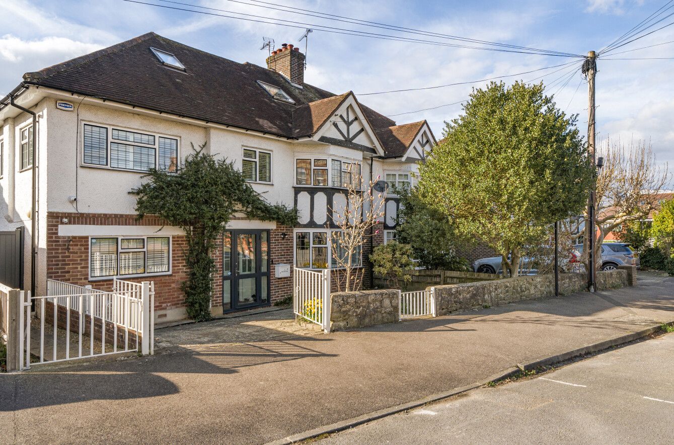
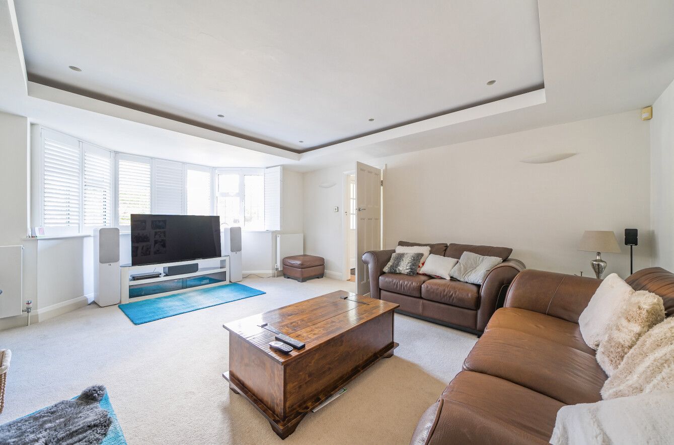
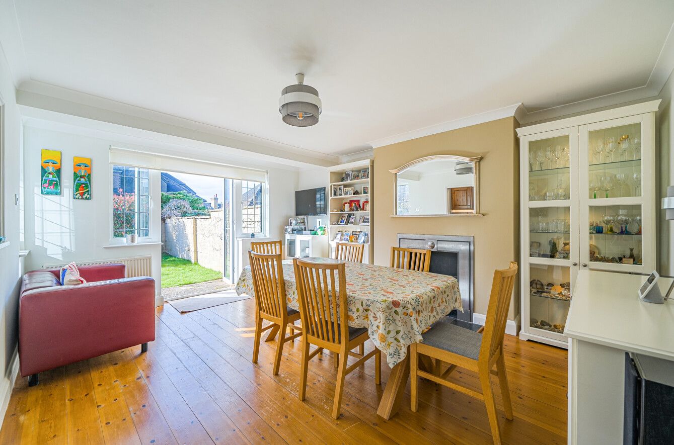
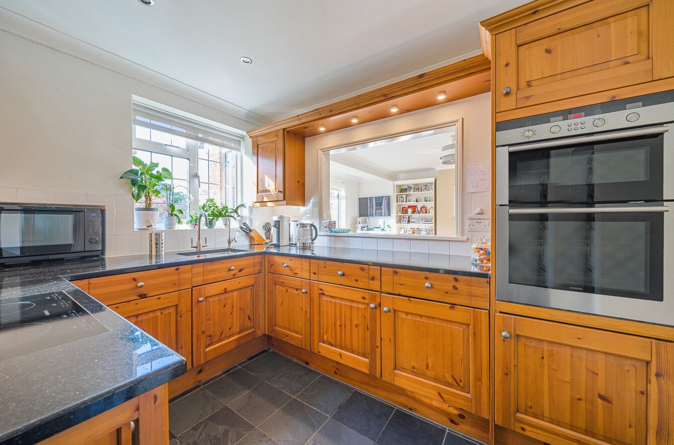
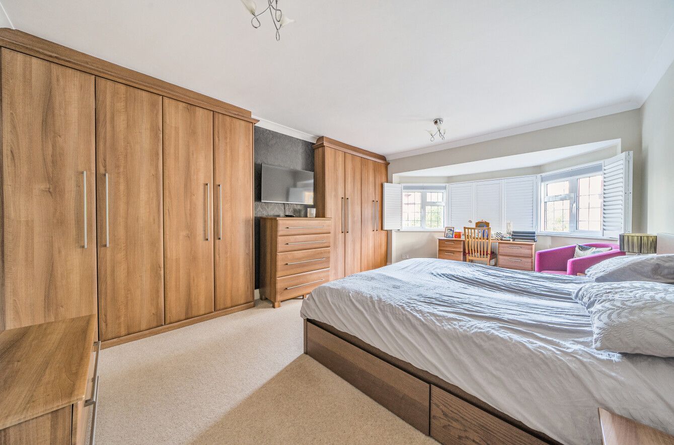
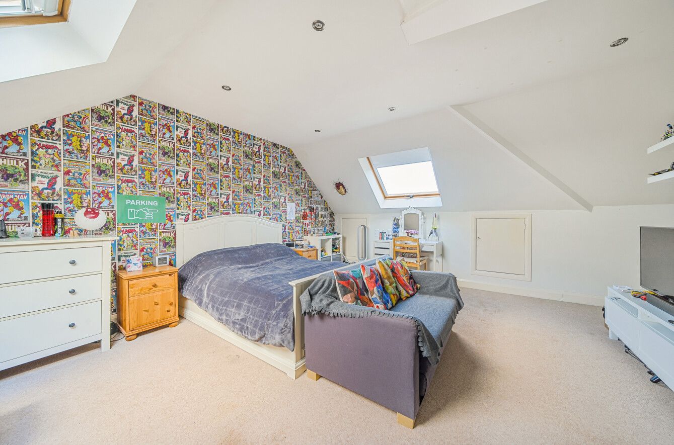
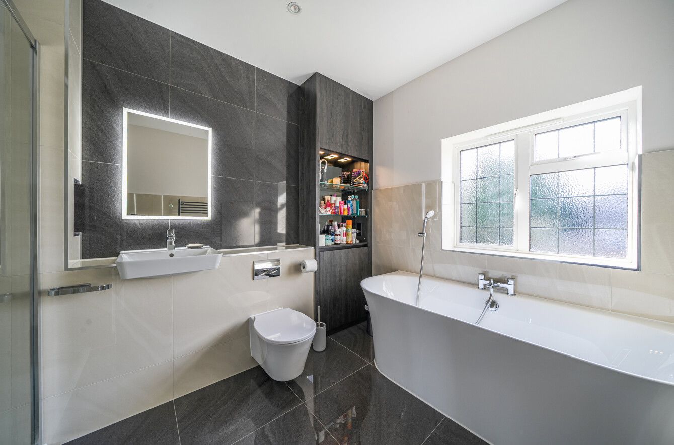
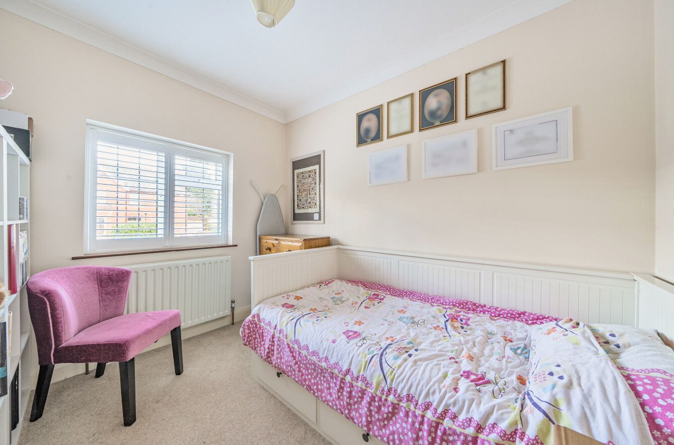
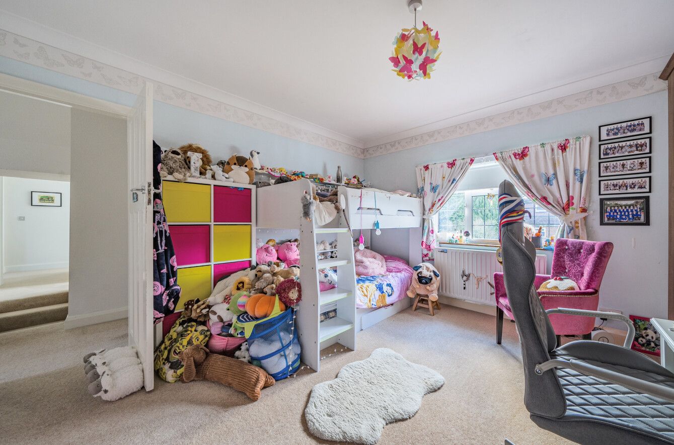
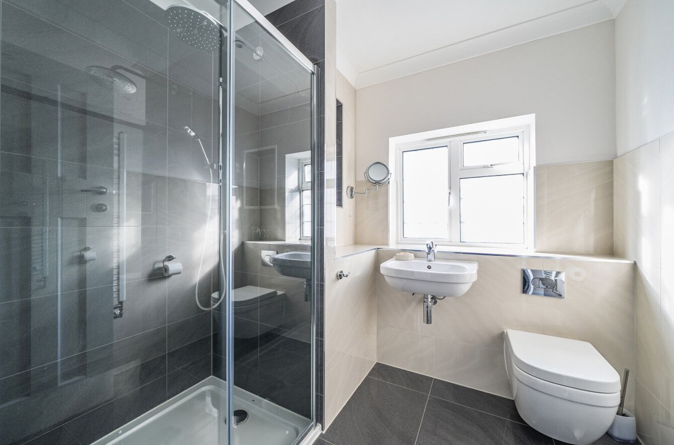
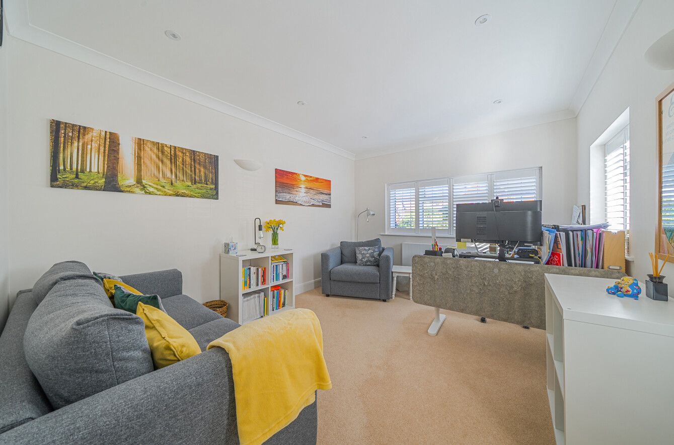
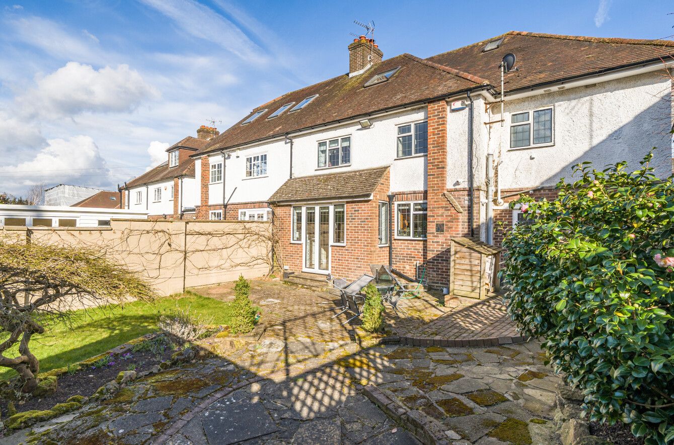
More information
The graph shows the current stated energy efficiency for this property.
The higher the rating the lower your fuel bills are likely to be.
The potential rating shows the effect of undertaking the recommendations in the EPC document.
The average energy efficiency rating for a dwelling in England and Wales is band D (rating 60).
